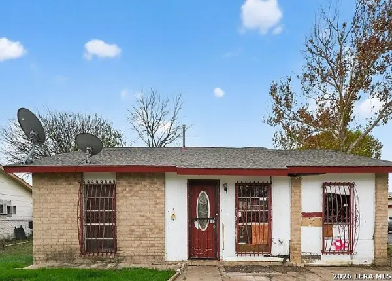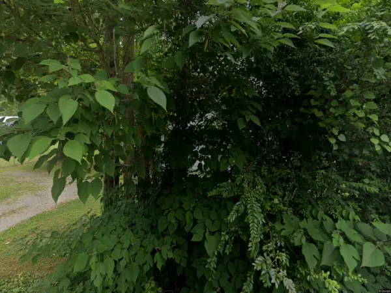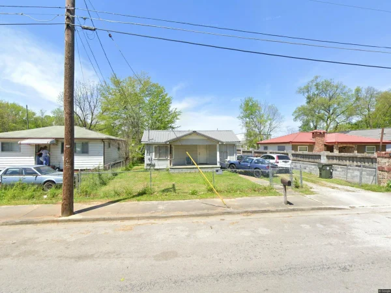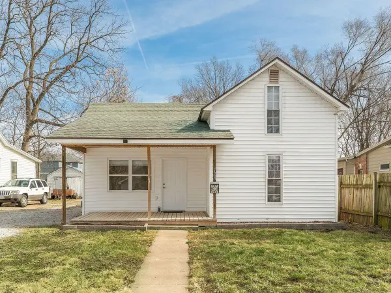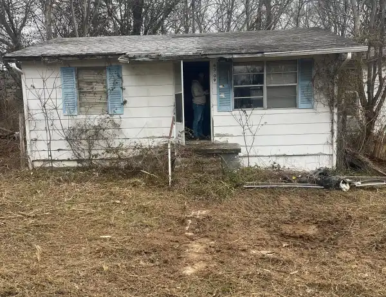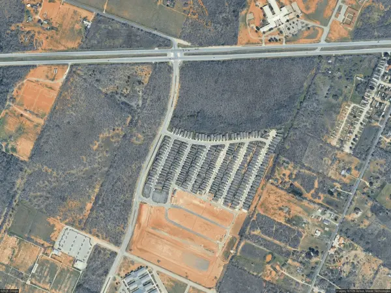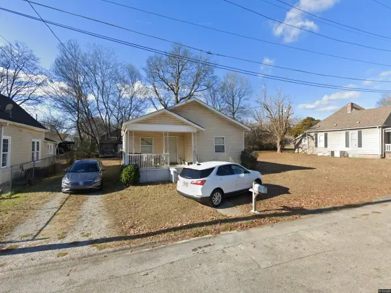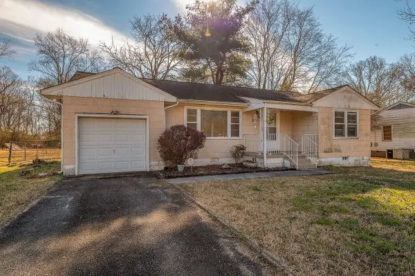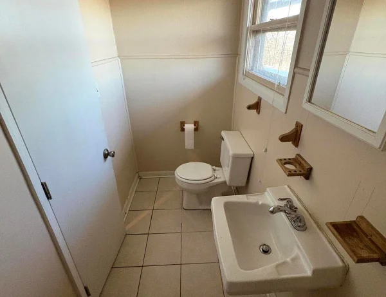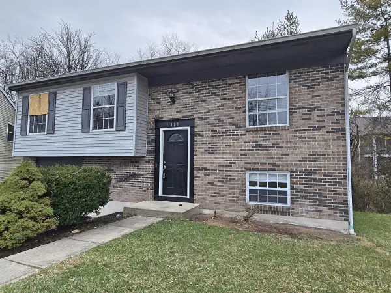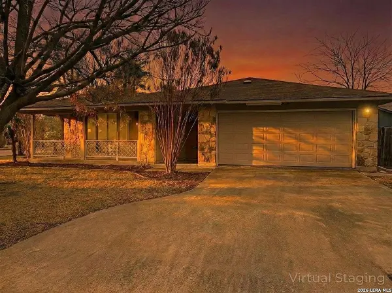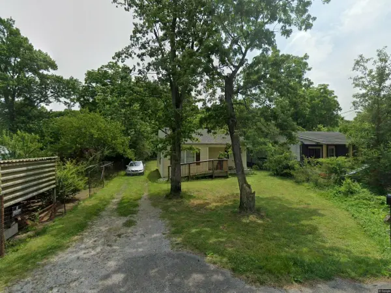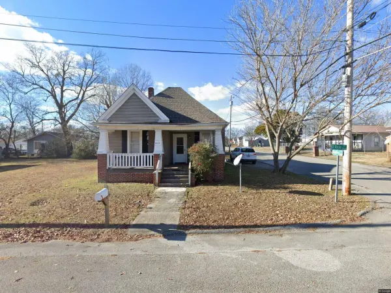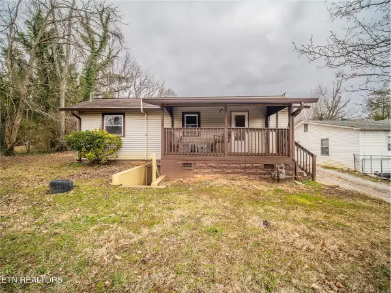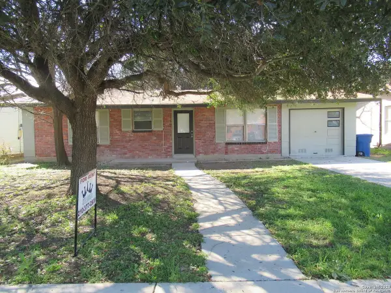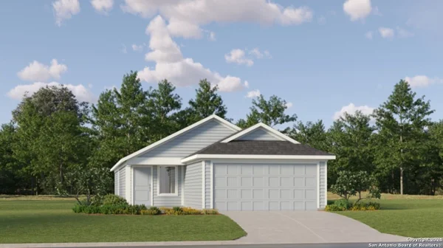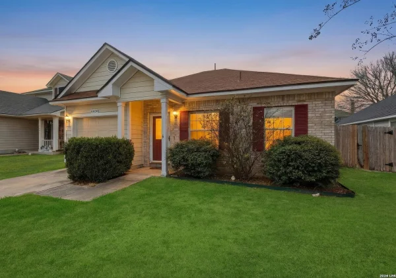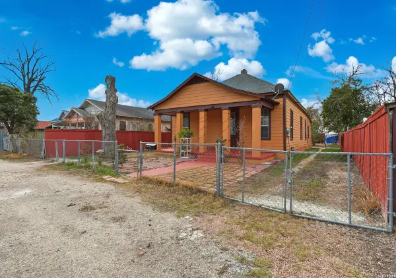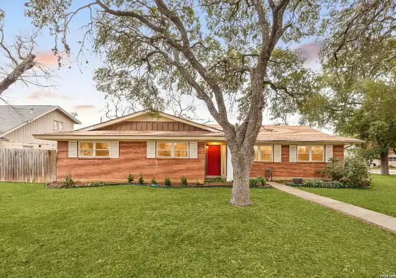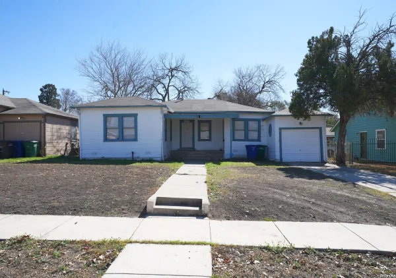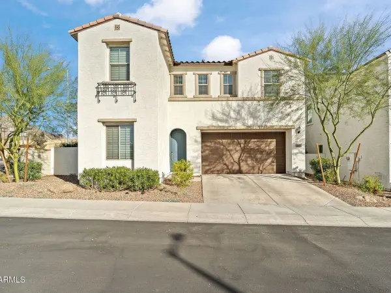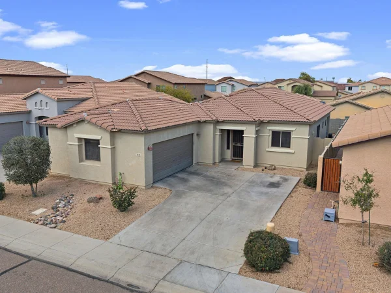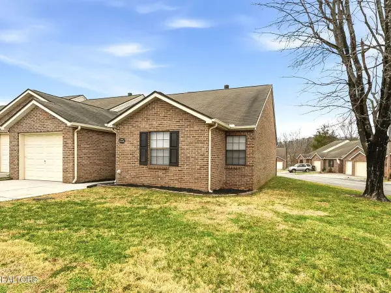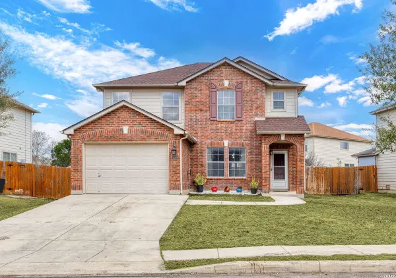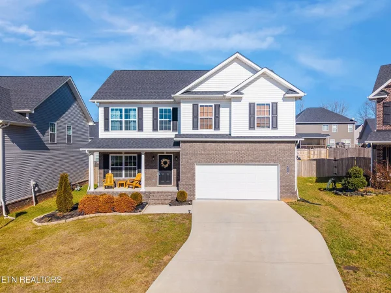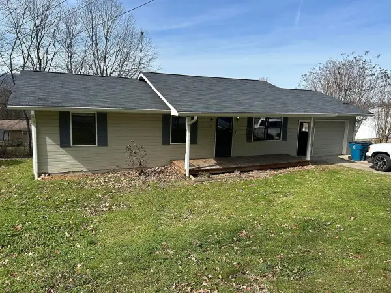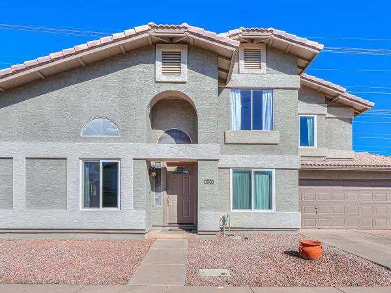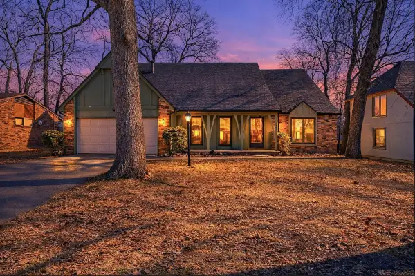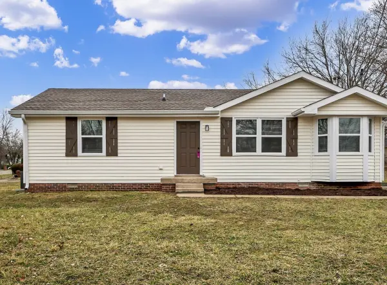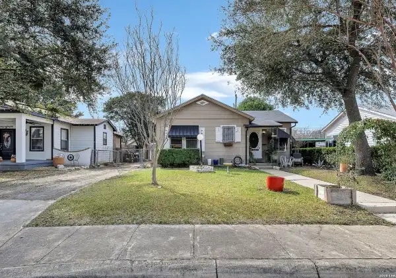$58,300
Single Family4 Bd1 Ba1,207 ft2
Listed 3 HOURS AGO
$135,000
Single Family3 Bd1 Ba1,264 ft2
Listed 16 HOURS AGO
$103,680
Single Family2 Bd1 Ba864 ft2
Listed 17 HOURS AGO
$180,000
Single Family5 Bd2 Ba1,643 ft2
Listed 2 HOURS AGO
$125,000
Single Family2 Bd1 Ba750 ft2
Listed 6 HOURS AGO
$182,999
Single Family4 Bd3 Ba1,535 ft2
Listed LAST HOUR!
$130,000
Single Family3 Bd1 Ba1,078 ft2
Listed 16 HOURS AGO
$125,000
Single Family2 Bd1 Ba912 ft2
Listed 4 HOURS AGO
$210,000
Single Family3 Bd2 Ba1,416 ft2
Listed 22 HOURS AGO
$139,900
Single Family3 Bd2 Ba1,524 ft2
Listed 9 HOURS AGO
$109,900
Single Family3 Bd2 Ba1,508 ft2
Listed 16 HOURS AGO
$132,000
Single Family2 Bd1 Ba668 ft2
Listed 16 HOURS AGO
$117,000
Single Family2 Bd1 Ba904 ft2
Listed 16 HOURS AGO
$189,000
Single Family2 Bd1 Ba772 ft2
Listed 22 HOURS AGO
$135,000
Single Family3 Bd1 Ba912 ft2
Listed 20 HOURS AGO
$229,999
Single Family3 Bd2 Ba1,402 ft2
Listed LAST HOUR!
$174,500
Single Family3 Bd2 Ba1,034 ft2
Listed 21 HOURS AGO
$140,000
Single Family3 Bd2 Ba1,512 ft2
Listed 4 HOURS AGO
$265,000
Single Family4 Bd2 Ba1,720 ft2
Listed 4 HOURS AGO
$140,000
Single Family2 Bd1 Ba972 ft2
Listed 22 HOURS AGO
$859,900
Single Family5 Bd5 Ba2,714 ft2
Listed 8 HOURS AGO
$340,000
Single Family3 Bd2 Ba1,314 ft2
Listed 13 HOURS AGO
$329,900
Single Family3 Bd2 Ba1,461 ft2
Listed 23 HOURS AGO
$230,000
Single Family3 Bd3 Ba1,698 ft2
Listed 20 HOURS AGO
$464,900
Single Family4 Bd3 Ba2,132 ft2
Listed 20 HOURS AGO
$199,900
Single Family3 Bd2 Ba1,092 ft2
Listed 17 HOURS AGO
$399,900
Single Family3 Bd3 Ba1,536 ft2
Listed 7 HOURS AGO
$280,000
Single Family4 Bd3 Ba2,700 ft2
Listed 23 HOURS AGO
$229,900
Single Family3 Bd2 Ba1,137 ft2
Listed 3 HOURS AGO
$170,000
Single Family2 Bd1 Ba1,034 ft2
Listed 18 HOURS AGO
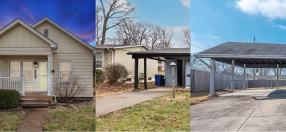

Want to see more deals?
Sign up to get direct access to investor agents, property managers and even more profitable deals
Sign Up4312 results Showing 1 to 31
