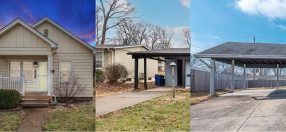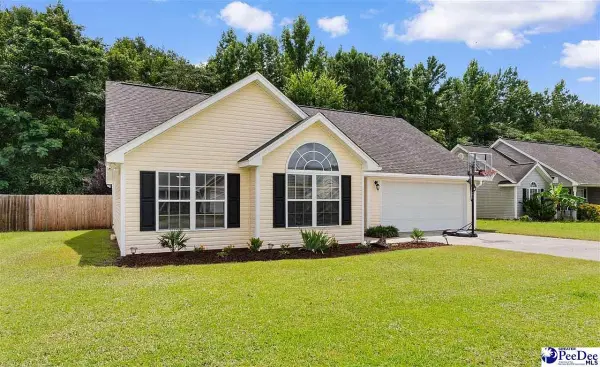$160,000
Single Family 2 Bd 1 Ba 908 ft2
Listed 4 MONTHS AGO
$65,000
Single Family 1 Bd 1 Ba 0 ft2
Listed 17 HOURS AGO
$250,000
Single Family 4 Bd 3 Ba 2,456 ft2
Listed 18 HOURS AGO
$129,999
Single Family 3 Bd 2 Ba 1,562 ft2
Listed 16 HOURS AGO
$159,900
Single Family 4 Bd 1 Ba 1,728 ft2
Listed 12 HOURS AGO
$275,000
Single Family 4 Bd 3 Ba 1,056 ft2
Listed 16 HOURS AGO
$235,000
Single Family 3 Bd 2 Ba 1,624 ft2
Listed 9 HOURS AGO
$260,000
Single Family 3 Bd 1 Ba 912 ft2
Listed 9 HOURS AGO
$199,000
Single Family 3 Bd 2 Ba 1,377 ft2
Listed 10 HOURS AGO
$299,900
Single Family 4 Bd 3 Ba 1,967 ft2
Listed 13 HOURS AGO
$179,500
Single Family 3 Bd 1 Ba 914 ft2
Listed 9 HOURS AGO
$139,900
Single Family 2 Bd 1 Ba 973 ft2
Listed 12 HOURS AGO
$323,310
Single Family 4 Bd 2 Ba 1,658 ft2
Listed 10 HOURS AGO
$225,000
Single Family 4 Bd 2 Ba 1,740 ft2
Listed 7 HOURS AGO
$179,900
Single Family 3 Bd 1 Ba 925 ft2
Listed 17 HOURS AGO
$229,000
Single Family 3 Bd 2 Ba 1,421 ft2
Listed 15 HOURS AGO
$219,900
Single Family 3 Bd 1 Ba 1,510 ft2
Listed 16 HOURS AGO
$165,000
Single Family 2 Bd 1 Ba 1,044 ft2
Listed 16 HOURS AGO
$495,000
Single Family 5 Bd 3 Ba 2,241 ft2
Listed 23 HOURS AGO
$280,000
Single Family 4 Bd 3 Ba 1,644 ft2
Listed 16 HOURS AGO
$237,500
Single Family 3 Bd 2 Ba 950 ft2
Listed 19 HOURS AGO
$257,500
Single Family 3 Bd 2 Ba 1,725 ft2
Listed 13 HOURS AGO
$324,900
Single Family 3 Bd 3 Ba 1,962 ft2
Listed 7 HOURS AGO
$395,000
Single Family 4 Bd 3 Ba 1,936 ft2
Listed 4 HOURS AGO
$359,900
Single Family 4 Bd 3 Ba 2,651 ft2
Listed 7 HOURS AGO
$299,900
Single Family 4 Bd 2 Ba 1,719 ft2
Listed 16 HOURS AGO
$189,999
Single Family 3 Bd 2 Ba 1,233 ft2
Listed 6 HOURS AGO
$600,000
Single Family 4 Bd 2 Ba 2,318 ft2
Listed 9 HOURS AGO
$230,000
Single Family 2 Bd 1 Ba 971 ft2
Listed 7 HOURS AGO
$164,900
Single Family 2 Bd 1 Ba 1,236 ft2
Listed 18 HOURS AGO


Want to see more deals?
Sign up to get direct access to investor agents, property managers and even more profitable deals?
Sign Up65275 results Showing 1 to 31





























