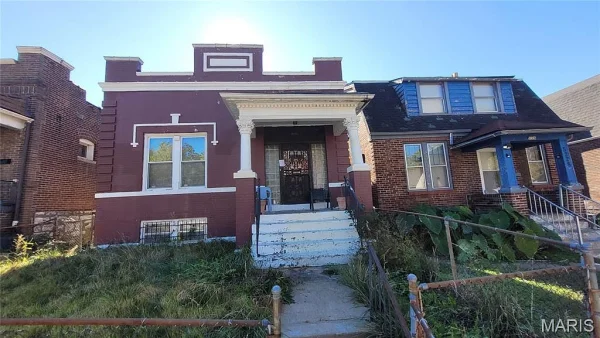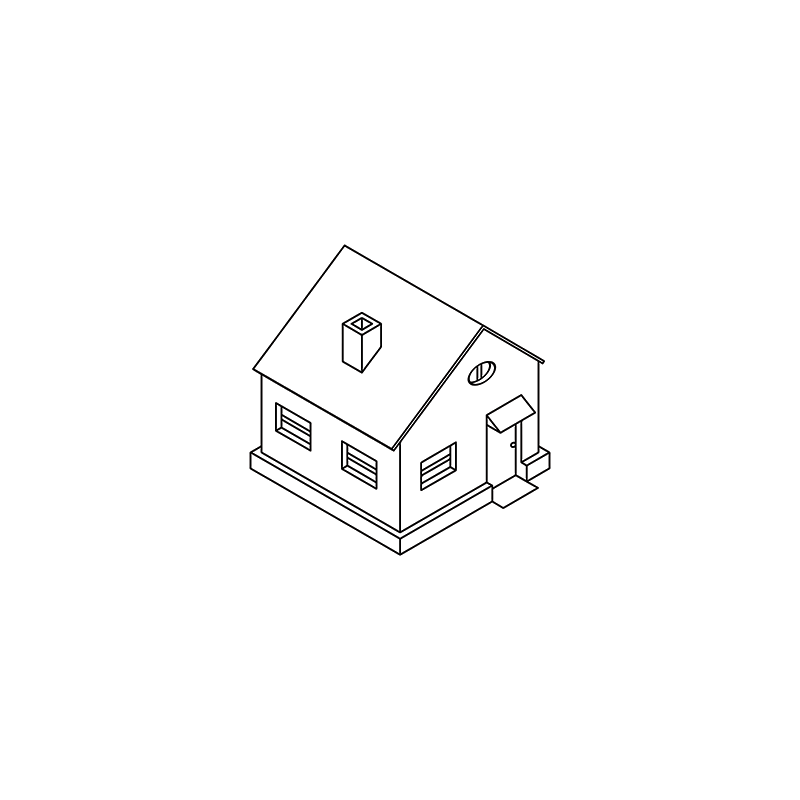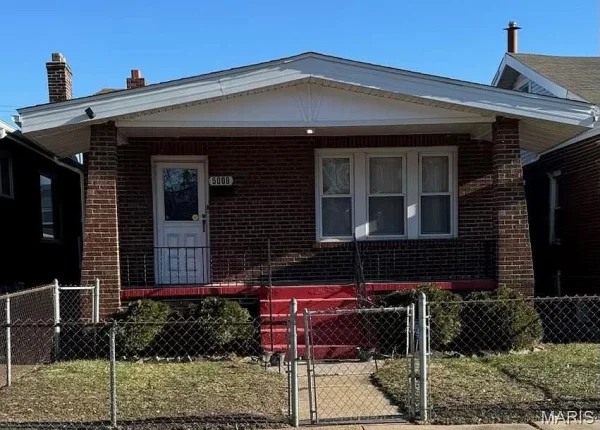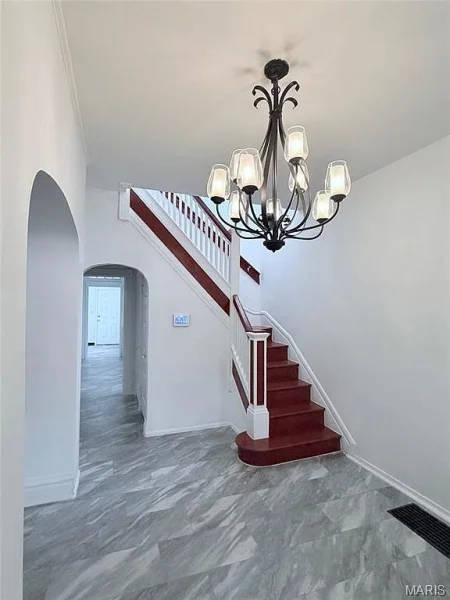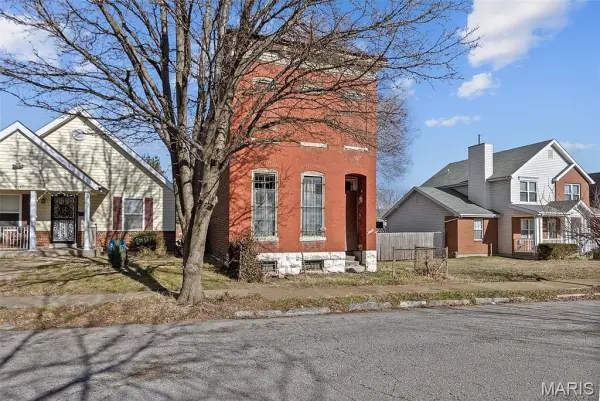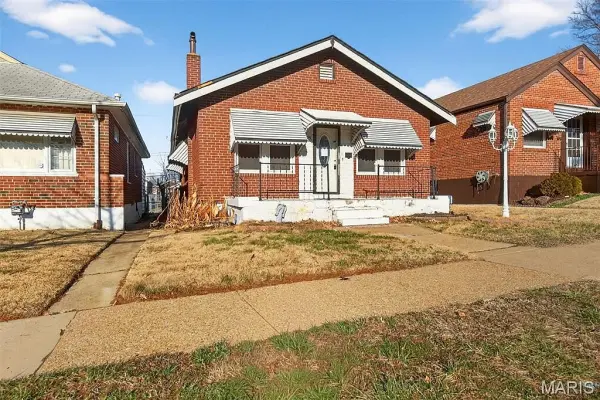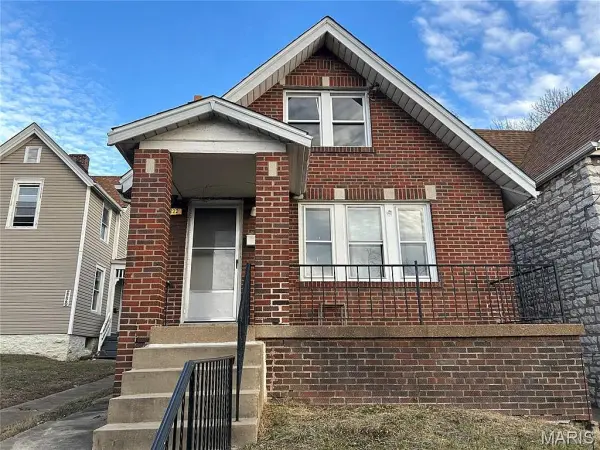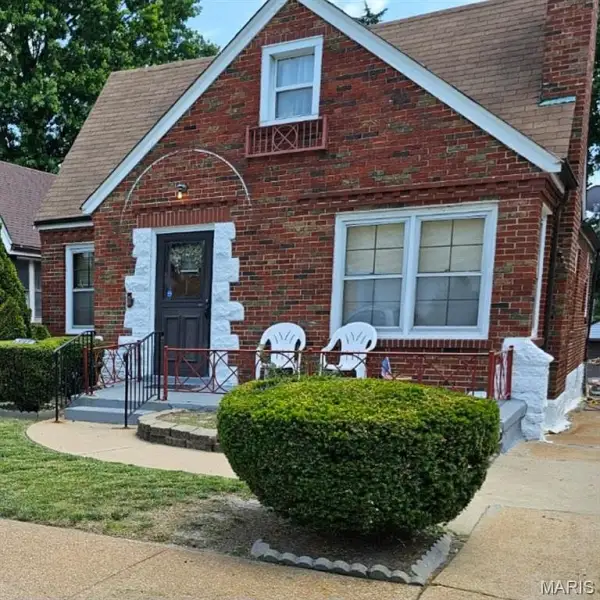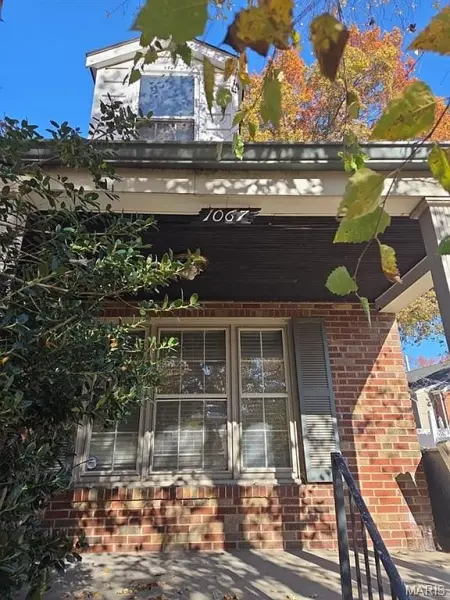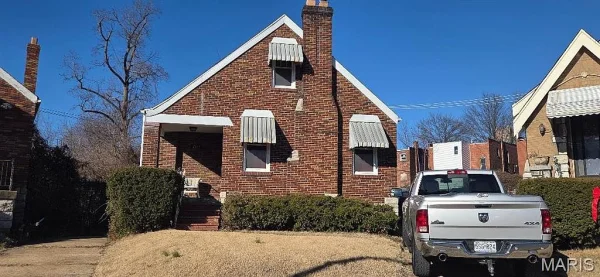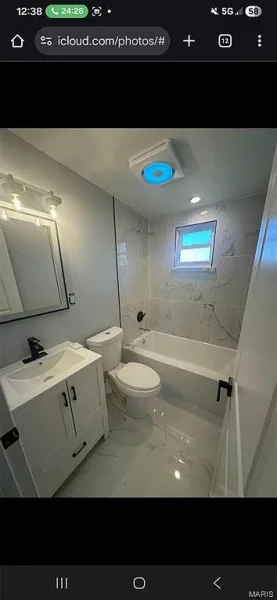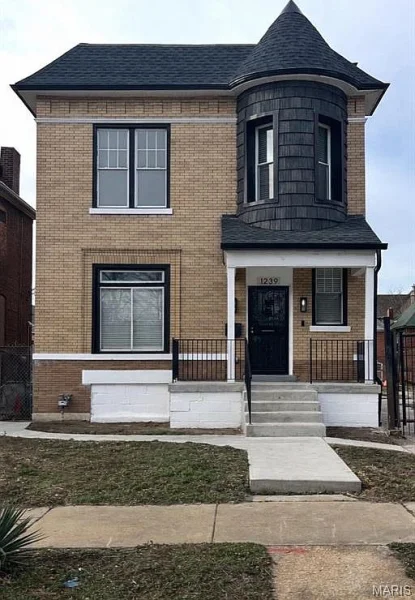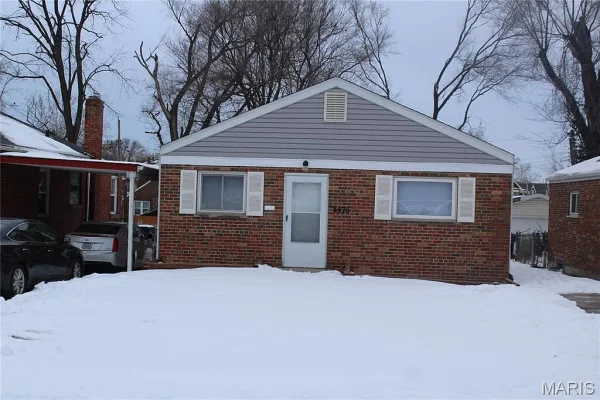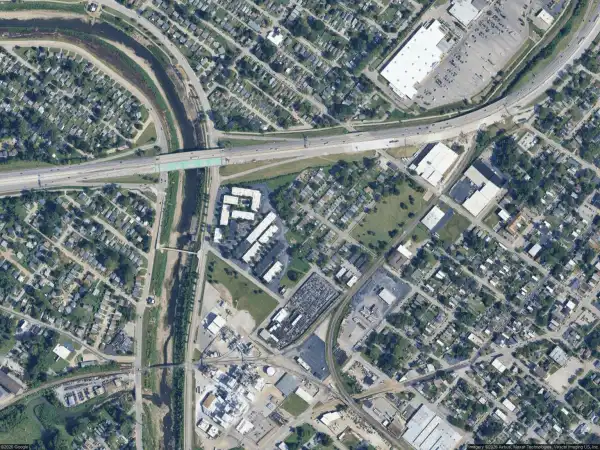$44,900
Single Family1 Bd2 Ba1,644 ft2
$70,000
Single Family2 Bd1 Ba816 ft2
$59,900
Single Family4 Bd3 Ba919 ft2
$121,990
Single Family4 Bd3 Ba792 ft2
$100,000
Single Family3 Bd1 Ba1,572 ft2
$69,900
Single Family2 Bd2 Ba1,956 ft2
$155,000
Single Family4 Bd1 Ba1,566 ft2
$70,000
Single Family2 Bd1 Ba1,374 ft2
$72,000
Single Family2 Bd2 Ba1,164 ft2
$65,000
Single Family1 Bd1 Ba945 ft2
$70,000
Single Family2 Bd1 Ba975 ft2
$189,900
Single Family3 Bd2 Ba1,364 ft2
$49,000
Single Family1 Bd1 Ba760 ft2
$89,900
Single Family3 Bd1 Ba1,050 ft2
$145,000
Single Family4 Bd2 Ba1,373 ft2
$84,500
Single Family3 Bd2 Ba1,051 ft2
$250,000
Single Family5 Bd3 Ba2,292 ft2
$159,900
Single Family4 Bd3 Ba1,560 ft2
$85,000
Single Family3 Bd2 Ba864 ft2
$84,900
Single Family2 Bd2 Ba1,008 ft2
$85,000
Single Family2 Bd1 Ba960 ft2
$155,000
Single Family4 Bd2 Ba1,188 ft2
$160,000
Single Family4 Bd2 Ba1,126 ft2
$135,000
Single Family3 Bd2 Ba2,000 ft2
$284,900
Single Family4 Bd3 Ba2,378 ft2
$295,000
Single Family4 Bd3 Ba2,124 ft2
$155,000
Single Family4 Bd2 Ba1,160 ft2
$209,900
Single Family3 Bd3 Ba2,150 ft2
$95,000
Single Family2 Bd1 Ba848 ft2
$160,000
Single Family3 Bd2 Ba1,046 ft2
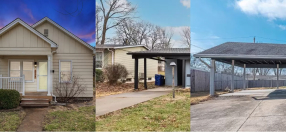

Want to see more deals?
Sign up to get direct access to investor agents, property managers and even more profitable deals
Sign Up6206 results Showing 1 to 31
